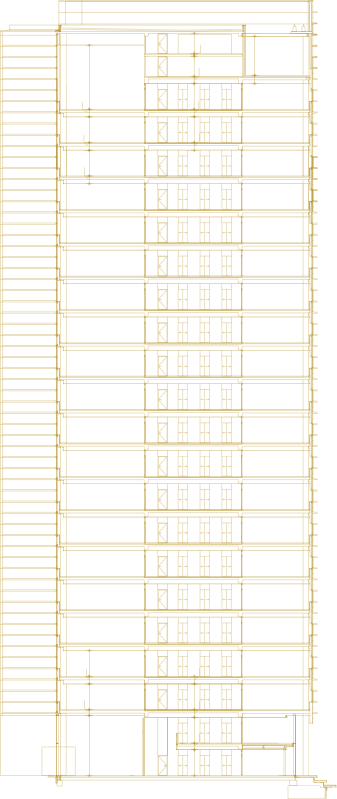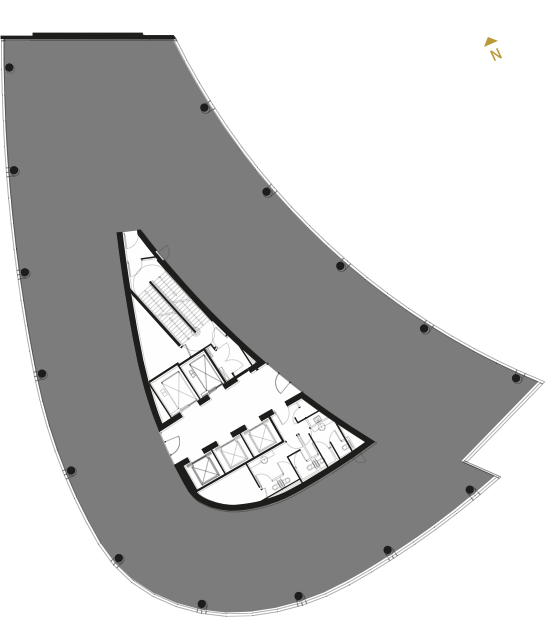PREMIER OFFICE SPACE
COMPRISING 19 UPPER FLOORS

MEZZ
0 VIEW FLOORPLAN 183 sq m
0 VIEW FLOORPLAN 183 sq m
2
VIEW FLOORPLAN
883 sq m
3
VIEW FLOORPLAN
883 sq m
4
VIEW FLOORPLAN
883 sq m
8
VIEW FLOORPLAN
277 sq m
10
VIEW FLOORPLAN
260 sq m
14
281 sq m
Zuidtoren at a glance
Approx. 17,000 sq m of premier office space comprising a ground floor and 19 upper floors.
- Underground car park providing a parking ratio of 1 parking spaces per 98 sq m of office space. The underground car park with 173 parking spots can be accessed via the lift in the central lobby. Additional parking is available in the P+R garage opposite Zuidtoren. This can be arranged through parking organisation P1 via a subscription system
- Newly refurbished sophisticated lobby and main entrance with high-end finish
- Restaurant and coffee bar
- Shared meeting facilities
- Reception staffed from 08:00-17:00 hours
- A housekeeper
- Five high quality lifts and one shuttle lift to the car park
- Renovated sanitation facilities with separate men’s and women’s toilets on every floor
- Common shower facility
- Office layout can be adjusted as desired
- Spacious renovated terrace situated along the waterside
- Automated ventilation system with comfort cooling. The offices have a dual ventilation system with a maximum internal cooling load of 45 W/sq m
- The temperature can be controlled individually within each 3.60 metres grid
- Raised flooring throughout for cabling
- Energy Efficiency: Rating A+++ (EPBD Certificate)
- Breeam Excellent certifcate
- High quality flexible office concept named ‘BEYOND ZUIDTOREN
High quality shared facilities
Discover the amenities